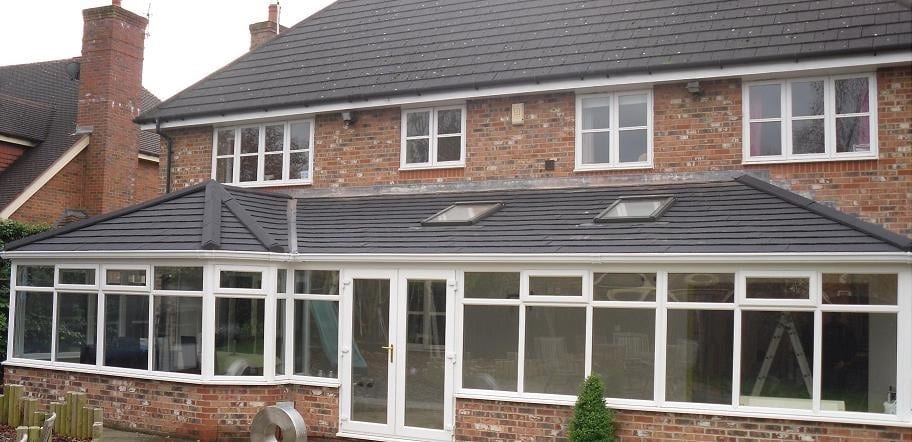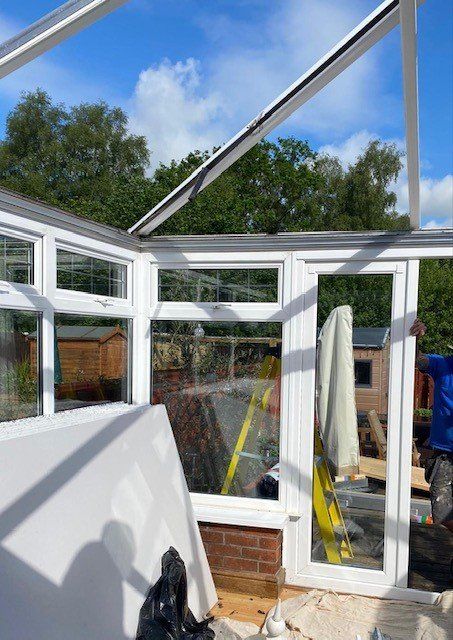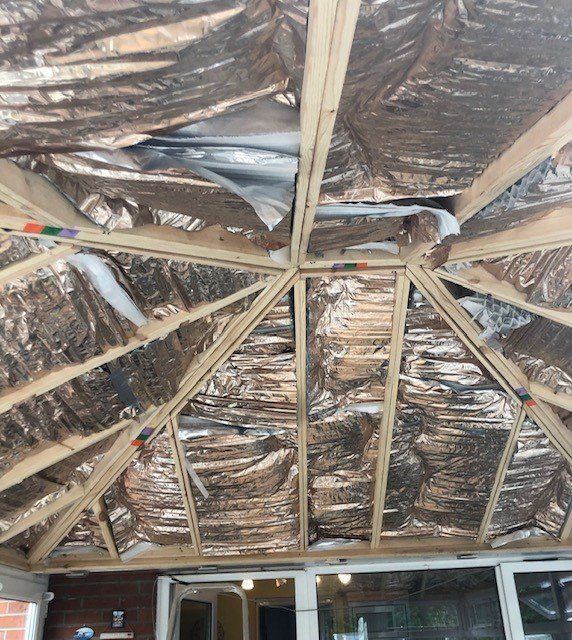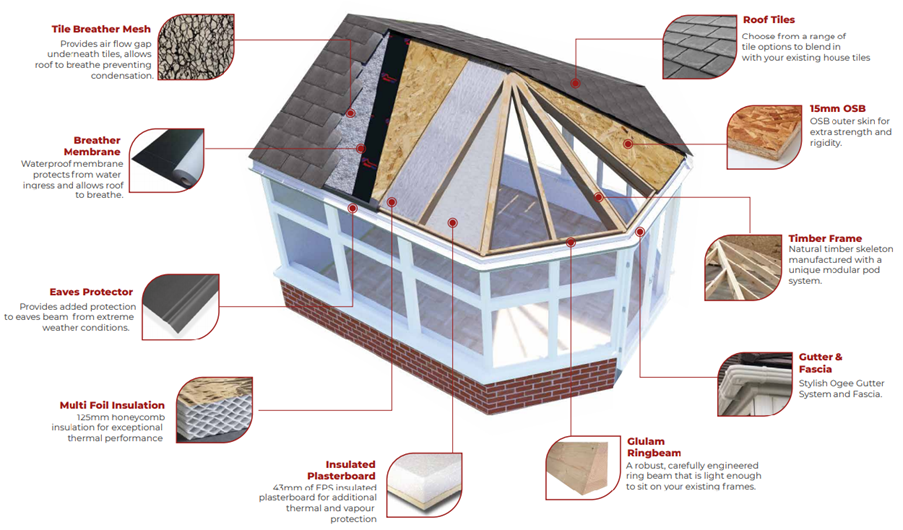Warm Roofs
A warm and beautiful way of living.
Is your conservatory too hot in the summer months but freezing cold in the winter? This is the problem many homes are faced with, meaning they can only use their conservatory through certain months of the year or are faced with extortionate heating bills trying to keep their conservatory at a comfortable temperature.
The Warmer Roof solves this problem through the excellent thermal performance making it the warmest roof on the market. The roof structures consists of 125mm multi-foil honeycomb insulation combined with an additional 43mm insulated plasterboard. The high performance insulation will help keep your conservatory cool during the summer and retain heat during the cold winter months providing your with a comfortable room all year round whilst saving you money on your heating bills.
The Benefits of a Warmer Roof
2-3 DAY INSTALLATION TIME
Our roof conversions can be completed in just 2-3 days.
ENERGY EFFICIENT
Our replacement roofs are so energy efficient that they can reduce heating bills. This makes new conservatory roofs even more affordable.
TEMPERATURE CONTROL
Whatever the season a Warmer Roof will regulate conservatories to make sure it is a comfortable temperature all year.
FALL IN LOVE WITH YOUR CONSERVATORY AGAIN
Building Regulations
Consumer assured protection:
The Roofs fully complies with current building regulations. The solid roof is independently tested and certified by JHAI, an accredited national building control approvals agency. These tests involve detailed analysis and verification of the roof system from independently sourced structural calculations figures, along with further assessment checks on thermal performance and condensation resistance. As a result, the roof has been certified to achieve a ‘U’ value as low as 0.14Wm2. Designing roofs in timber combat the risk of condensation in a way that similar metal structures cannot.
Check planning permission:
Existing conservatories are likely to have been built either with prior planning consent or under permitted development rights. If the roof of an existing conservatory is to be replaced with a tiled roof similar to those on adjoining buildings and the overall footprint and height are to remain unchanged it is unlikely further planning permission will be required. In all cases, it is advisable to check with your local planning department before any of the works start.












